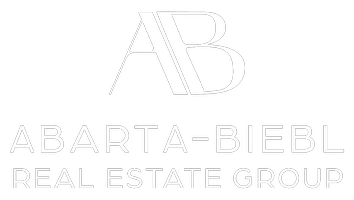$2,120,000
$1,920,000
10.4%For more information regarding the value of a property, please contact us for a free consultation.
7247 9th Avenue Tahoma, CA 96142
4 Beds
2,705 SqFt
Key Details
Sold Price $2,120,000
Property Type Single Family Home
Sub Type Single Family
Listing Status Sold
Purchase Type For Sale
Square Footage 2,705 sqft
Price per Sqft $783
MLS Listing ID 20252170
Bedrooms 4
HOA Fees $120
Year Built 2021
Lot Size 6,098 Sqft
Property Sub-Type Single Family
Property Description
An extraordinary mountain sanctuary, set in a quiet enclave of west-shore charm, just a short stroll from Lake Tahoe and Sugar Pine Point State Park. Every detail has been lovingly curated in this four-year-old masterpiece, scarcer than brand-new, having only gained personality through lush landscaping that features lawns, strategic boulders, lighting, and a welded-wire fence. A circular quartzite patio hosts fire-pit gatherings, and a fresh outbuilding awaits gear storage. The exterior includes custom horizontal cedar cladding, contrasted by vertical metal accents and full stone garage surround. A stone-paver drive guides guests to a welcoming composite front entry, while an expansive elevated rear terrace beckons al fresco dining and sunset cooking. Step inside where soaring ceilings reveal mountain-modern elegance. Black Andersen windows punctuate smooth white walls, warmed by wall-to-wall, wide-plank oak flooring, transitioning into natural stone in three spa-inspired baths. Refined walnut-toned alder doors further emphasize design cohesion. A culinary dream emerges in the kitchen: painted maple cabinetry in bright tones balanced by a richly stained central island, finished with slab quartz counters and professional stainless appliances. This open layout extends into a cozy dining niche and melds with the great room, anchored by a sleek linear fireplace, clad in architectural tile. Ascend to a luxurious primary suite: lofty ceilings, vast walk-in wardrobe, and an opulent bath that features dual vanities, free-standing soaking tub, oversized shower, and exquisite stone wainscot details. Downstairs, a generous family lounge awaits, outfitted with built-in wet bar, ideal for entertaining or quiet evenings, and providing seamless access to the exterior. Tranquility reigns with a string of Conservancy-owned land to the left and across from the property, privacy otherwise unheard of in this neighborhood. A private homeowners association opens summer access to a sandy beach, communal pier, and buoy moorings. Access to nearby Homewood slopes and miles of paved bike paths, further elevate outdoor potential. Reliability is built-in with a whole-home backup generator and heat-taped gutters to ensure cold-season protection for your roof.
Location
State CA
County El Dorado
Community Westshore Lk Th
Area Tahoe Cedars-5Nr
Interior
Heating Natural Gas, CFAH
Flooring Tile, Wood
Fireplaces Type Living Room, Gas Fireplace, Insert, Brick/Tile
Laundry Room
Exterior
Parking Features Attached, Insulated, Gar Door Opener
Garage Spaces 2.0
View Wooded
Roof Type Composition
Building
Lot Description Greenbelt
Story 2
Foundation Perim Concrete
Sewer Utility District
Water Utility District
Read Less
Want to know what your home might be worth? Contact us for a FREE valuation!

Our team is ready to help you sell your home for the highest possible price ASAP
Bought with Patty Turner • Sierra Sotheby's Int Realty TC

GET MORE INFORMATION
- Lakefront Homes: Lake Tahoe & Donner Lake HOT
- Golf Course Homes in Truckee HOT
- Open Houses in Truckee & Lake Tahoe HOT
- Ski in/Ski Out Properties in Lake Tahoe HOT
- New Construction Homes in Truckee & Lake Tahoe HOT
- Homes For Sale in Truckee, CA HOT
- Homes For Sale in Incline Village, NV
- Homes in Tahoe Donner, Truckee, CA
- Homes in Martis Camp, Truckee, CA
- Homes in Lahontan, Truckee, CA
- Homes in Schaffer's Mill, Truckee, CA
- Homes in Old Greenwood, Truckee, CA
- Homes for sale in Gray's Crossing
- Homes For Sale in Northstar, Truckee, CA
- Homes for sale in Prosser and North Truckee
- Homes in West Shore Lake Tahoe
- Homes in Olynpic Valley, CA
- Homes in Donner Lake, Truckee, CA
- Homes in Tahoe City, CA
- Homes for sale Dollar Point
- Homes For Sale in Carnelian Bay, CA
- Homes in Kings Beach, CA
- Homes For Sale in Tahoe Vista, CA
- Homes For Sale in Donner Summit, Soda Springs, CA
- Homes For Sale Adjacent to Open Space in Truckee HOT
- Homes Sold in the Past 30 Days HOT




