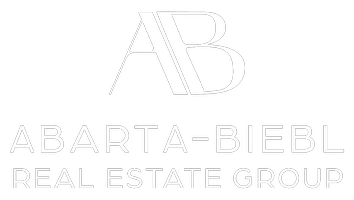
700 College DR #15 Incline Village, NV 89451
3 Beds
2 Baths
1,120 SqFt
UPDATED:
Key Details
Property Type Multi-Family
Sub Type Multi Family
Listing Status Active
Purchase Type For Sale
Square Footage 1,120 sqft
Price per Sqft $712
MLS Listing ID 1018468
Bedrooms 3
Full Baths 2
HOA Fees $369/mo
HOA Y/N Yes
Year Built 1977
Annual Tax Amount $3,233
Lot Size 43 Sqft
Acres 0.001
Property Sub-Type Multi Family
Property Description
Location
State NV
County Washoe
Area Mountain Golf Course
Rooms
Main Level Bedrooms 1
Interior
Interior Features Beamed Ceilings, Cathedral Ceiling(s), High Ceilings, Track Lighting, Vaulted Ceiling(s)
Heating Natural Gas, Gas, Wall Furnace
Flooring Carpet, Tile
Fireplaces Number 1
Fireplaces Type Wood Burning Stove
Furnishings Furnished
Fireplace Yes
Appliance Dryer, Dishwasher, Electric Oven, Electric Range, Disposal, Microwave, Refrigerator, Washer
Laundry In Hall, Main Level
Exterior
Exterior Feature Deck
Parking Features No Garage, Open
View Trees/Woods
Roof Type Composition,Pitched
Porch Deck
Garage false
Others
HOA Name Opus 1
HOA Fee Include Common Area Maintenance,Insurance,Maintenance Grounds,Parking,Sewer,Snow Removal,Trash,Water
Tax ID 129-252-11
Security Features Smoke Detector(s)
Acceptable Financing Cash, Conventional
Listing Terms Cash, Conventional
Virtual Tour https://listings.in1viewmedia.com/sites/zeaznjv/unbranded

GET MORE INFORMATION
- Lakefront Homes: Lake Tahoe & Donner Lake HOT
- Golf Course Homes in Truckee HOT
- Open Houses in Truckee & Lake Tahoe HOT
- Ski in/Ski Out Properties in Lake Tahoe HOT
- New Construction Homes in Truckee & Lake Tahoe HOT
- Homes For Sale in Truckee, CA HOT
- Homes For Sale in Incline Village, NV
- Homes in Tahoe Donner, Truckee, CA
- Homes in Martis Camp, Truckee, CA
- Homes in Lahontan, Truckee, CA
- Homes in Schaffer's Mill, Truckee, CA
- Homes in Old Greenwood, Truckee, CA
- Homes for sale in Gray's Crossing
- Homes For Sale in Northstar, Truckee, CA
- Homes for sale in Prosser and North Truckee
- Homes in West Shore Lake Tahoe
- Homes in Olynpic Valley, CA
- Homes in Donner Lake, Truckee, CA
- Homes in Tahoe City, CA
- Homes for sale Dollar Point
- Homes For Sale in Carnelian Bay, CA
- Homes in Kings Beach, CA
- Homes For Sale in Tahoe Vista, CA
- Homes For Sale in Donner Summit, Soda Springs, CA
- Homes For Sale Adjacent to Open Space in Truckee HOT
- Homes Sold in the Past 30 Days HOT





