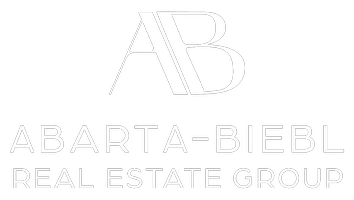
120 Country Club Dr #65 Incline Village, NV 89451
3 Beds
3 Baths
2,088 SqFt
UPDATED:
Key Details
Property Type Condo
Sub Type Condominium
Listing Status Active
Purchase Type For Sale
Square Footage 2,088 sqft
Price per Sqft $622
MLS Listing ID 1018461
Bedrooms 3
Full Baths 2
Half Baths 1
Construction Status Updated/Remodeled
HOA Fees $860/mo
HOA Y/N Yes
Year Built 1974
Annual Tax Amount $3,108
Property Sub-Type Condominium
Property Description
The upstairs residence has been thoughtfully refreshed with a modern, mountain-inspired design that perfectly balances comfort and style. Downstairs, the commercial space is nearly complete, offering a blank canvas ready to be customized for your business vision.
Ideally located within a vibrant complex featuring popular restaurants, shops, and retail stores, you'll have everyday conveniences at your doorstep—and Lake Tahoe's private beaches just a short stroll away on coveted Lakeshore Boulevard.
This unique property delivers the perfect blend of privacy and connection, lifestyle and opportunity. Don't miss your chance to own a beautifully redone unit in one of Incline's most central locations—it won't last long!
Location
State NV
County Washoe
Area Millcreek
Interior
Interior Features Breakfast Bar, Granite Counters, Kitchen/Family Room Combo, Marble Counters
Heating Natural Gas, Forced Air, Gas
Flooring Hardwood, Tile
Fireplaces Number 1
Fireplaces Type One, Living Room
Furnishings Negotiable
Fireplace Yes
Laundry Laundry Closet
Exterior
Exterior Feature Deck
Parking Features No Garage, Open
View Y/N Yes
View Mountain(s), Trees/Woods
Porch Deck
Garage false
Building
Lot Description Level
Construction Status Updated/Remodeled
Others
HOA Name Incline Property Mgmt
Tax ID 130-180-65
Acceptable Financing Cash, Conventional, Owner May Carry
Listing Terms Cash, Conventional, Owner May Carry
Virtual Tour https://scott-chandler-productions.aryeo.com/sites/mnojaeo/unbranded

GET MORE INFORMATION
- Lakefront Homes: Lake Tahoe & Donner Lake HOT
- Golf Course Homes in Truckee HOT
- Open Houses in Truckee & Lake Tahoe HOT
- Ski in/Ski Out Properties in Lake Tahoe HOT
- New Construction Homes in Truckee & Lake Tahoe HOT
- Homes For Sale in Truckee, CA HOT
- Homes For Sale in Incline Village, NV
- Homes in Tahoe Donner, Truckee, CA
- Homes in Martis Camp, Truckee, CA
- Homes in Lahontan, Truckee, CA
- Homes in Schaffer's Mill, Truckee, CA
- Homes in Old Greenwood, Truckee, CA
- Homes for sale in Gray's Crossing
- Homes For Sale in Northstar, Truckee, CA
- Homes for sale in Prosser and North Truckee
- Homes in West Shore Lake Tahoe
- Homes in Squaw Valley, CA
- Homes in Donner Lake, Truckee, CA
- Homes in Tahoe City, CA
- Homes for sale Dollar Point
- Homes For Sale in Carnelian Bay, CA
- Homes in Kings Beach, CA
- Homes For Sale in Tahoe Vista, CA
- Homes For Sale in Donner Summit, Soda Springs, CA
- Homes For Sale Adjacent to Open Space in Truckee HOT
- Homes Sold in the Past 30 Days HOT





