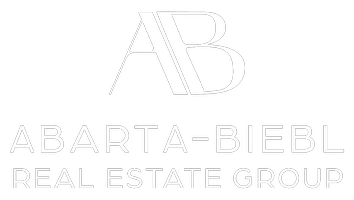
11793 Chateau Way Truckee, CA 96161
3 Beds
3 Baths
2,025 SqFt
UPDATED:
Key Details
Property Type Single Family Home
Sub Type Single Family
Listing Status Active
Purchase Type For Sale
Square Footage 2,025 sqft
Price per Sqft $616
MLS Listing ID 20252160
Bedrooms 3
HOA Fees $3,300
Year Built 1996
Lot Size 0.310 Acres
Acres 0.31
Property Sub-Type Single Family
Property Description
Location
State CA
County Nevada
Community Tahoe Donner
Area Tahoe Donner 11-9Td
Zoning R1
Interior
Interior Features Great Room, Rec Room, Air Lock Entry, 2Or More Primary Bedrooms, 2 Ensuite
Heating Natural Gas, CFAH, Wood Stove
Flooring Carpet, Wood, Stone, Tile
Laundry Room
Exterior
Parking Features Attached, Gar Door Opener
Garage Spaces 2.0
View Wooded
Roof Type Metal
Topography Gentle
Building
Lot Description Street
Story 2
Foundation Perim Concrete
Sewer Utility District
Water Utility District
Others
Virtual Tour https://visualize.sierrasothebysrealty.com/11793chateauway96161

GET MORE INFORMATION
- Lakefront Homes: Lake Tahoe & Donner Lake HOT
- Golf Course Homes in Truckee HOT
- Open Houses in Truckee & Lake Tahoe HOT
- Ski in/Ski Out Properties in Lake Tahoe HOT
- New Construction Homes in Truckee & Lake Tahoe HOT
- Homes For Sale in Truckee, CA HOT
- Homes For Sale in Incline Village, NV
- Homes in Tahoe Donner, Truckee, CA
- Homes in Martis Camp, Truckee, CA
- Homes in Lahontan, Truckee, CA
- Homes in Schaffer's Mill, Truckee, CA
- Homes in Old Greenwood, Truckee, CA
- Homes for sale in Gray's Crossing
- Homes For Sale in Northstar, Truckee, CA
- Homes for sale in Prosser and North Truckee
- Homes in West Shore Lake Tahoe
- Homes in Squaw Valley, CA
- Homes in Donner Lake, Truckee, CA
- Homes in Tahoe City, CA
- Homes for sale Dollar Point
- Homes For Sale in Carnelian Bay, CA
- Homes in Kings Beach, CA
- Homes For Sale in Tahoe Vista, CA
- Homes For Sale in Donner Summit, Soda Springs, CA
- Homes For Sale Adjacent to Open Space in Truckee HOT
- Homes Sold in the Past 30 Days HOT





