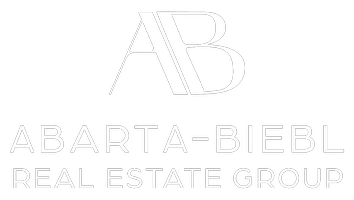
1733 Tahoe Park Heights Drive Tahoe City, CA 96145-0000
6 Beds
5,300 SqFt
UPDATED:
Key Details
Property Type Single Family Home
Sub Type Single Family
Listing Status Active
Purchase Type For Sale
Square Footage 5,300 sqft
Price per Sqft $1,127
MLS Listing ID 20252144
Bedrooms 6
HOA Fees $490
Year Built 2002
Lot Size 0.264 Acres
Acres 0.264
Property Sub-Type Single Family
Property Description
Location
State CA
County Placer
Community Westshore Lk Th
Area Talmont Estates-4We
Interior
Interior Features Great Room, Office, Breakfast Room, 2Or More Primary Bedrooms, 3 Ensuite
Heating Natural Gas, Hydronic, Radiant, In Floor
Flooring Carpet, Stone, Tile
Fireplaces Type Living Room, Gas Fireplace, Stone
Laundry Room
Exterior
Parking Features Attached, Insulated, Gar Door Opener, Parking Pad
Garage Spaces 2.0
View Lake, Panoramic-Lake, Panoramic, Wooded, Mountain
Roof Type Composition
Topography Downslope
Building
Lot Description Street
Story 3
Foundation Perim Concrete
Sewer Utility District
Water Utility District
Others
Virtual Tour https://my.matterport.com/show/?m=wkcgMep1wqQ

GET MORE INFORMATION
- Lakefront Homes: Lake Tahoe & Donner Lake HOT
- Golf Course Homes in Truckee HOT
- Open Houses in Truckee & Lake Tahoe HOT
- Ski in/Ski Out Properties in Lake Tahoe HOT
- New Construction Homes in Truckee & Lake Tahoe HOT
- Homes For Sale in Truckee, CA HOT
- Homes For Sale in Incline Village, NV
- Homes in Tahoe Donner, Truckee, CA
- Homes in Martis Camp, Truckee, CA
- Homes in Lahontan, Truckee, CA
- Homes in Schaffer's Mill, Truckee, CA
- Homes in Old Greenwood, Truckee, CA
- Homes for sale in Gray's Crossing
- Homes For Sale in Northstar, Truckee, CA
- Homes for sale in Prosser and North Truckee
- Homes in West Shore Lake Tahoe
- Homes in Olynpic Valley, CA
- Homes in Donner Lake, Truckee, CA
- Homes in Tahoe City, CA
- Homes for sale Dollar Point
- Homes For Sale in Carnelian Bay, CA
- Homes in Kings Beach, CA
- Homes For Sale in Tahoe Vista, CA
- Homes For Sale in Donner Summit, Soda Springs, CA
- Homes For Sale Adjacent to Open Space in Truckee HOT
- Homes Sold in the Past 30 Days HOT





