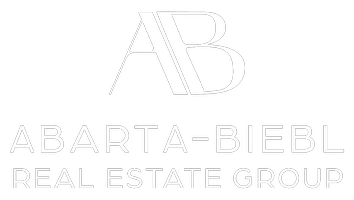
321 Ski WAY #24 Incline Village, NV 89451
3 Beds
3 Baths
1,280 SqFt
UPDATED:
Key Details
Property Type Condo
Sub Type Condominium
Listing Status Active
Purchase Type For Sale
Square Footage 1,280 sqft
Price per Sqft $467
MLS Listing ID 1018010
Bedrooms 3
Full Baths 2
Half Baths 1
HOA Fees $725/mo
HOA Y/N Yes
Year Built 1969
Annual Tax Amount $1,584
Property Sub-Type Condominium
Property Description
Location
State NV
County Washoe
Area Skiway
Interior
Interior Features Granite Counters, Marble Counters, Track Lighting
Heating Natural Gas, Forced Air, Gas
Flooring Carpet, Tile, Vinyl
Fireplaces Number 1
Fireplaces Type One, Gas, Living Room, Masonry
Furnishings Furnished
Fireplace Yes
Appliance Dryer, Dishwasher, Electric Oven, Electric Range, Disposal, Microwave, Refrigerator, Washer
Laundry Laundry Closet, In Kitchen, Main Level
Exterior
Exterior Feature Deck, Sprinkler/Irrigation, Landscaping
Parking Features No Garage, Open
Utilities Available Cable Available
Amenities Available Pool, Sauna
View Trees/Woods
Roof Type Composition,Pitched
Porch Deck
Garage false
Building
Lot Description Level
Others
HOA Name Nevada Community Mgmt.
HOA Fee Include Common Area Maintenance,Cable TV,Insurance,Internet,Maintenance Grounds,Maintenance Structure,Parking,Sewer,Snow Removal,Trash,Water
Tax ID 126-090-24
Security Features Smoke Detector(s)
Acceptable Financing Cash, Conventional
Listing Terms Cash, Conventional
Virtual Tour https://listings.in1viewmedia.com/v2/QAPPKRQ/unbranded

GET MORE INFORMATION
- Lakefront Homes: Lake Tahoe & Donner Lake HOT
- Golf Course Homes in Truckee HOT
- Open Houses in Truckee & Lake Tahoe HOT
- Ski in/Ski Out Properties in Lake Tahoe HOT
- New Construction Homes in Truckee & Lake Tahoe HOT
- Homes For Sale in Truckee, CA HOT
- Homes For Sale in Incline Village, NV
- Homes in Tahoe Donner, Truckee, CA
- Homes in Martis Camp, Truckee, CA
- Homes in Lahontan, Truckee, CA
- Homes in Schaffer's Mill, Truckee, CA
- Homes in Old Greenwood, Truckee, CA
- Homes for sale in Gray's Crossing
- Homes For Sale in Northstar, Truckee, CA
- Homes for sale in Prosser and North Truckee
- Homes in West Shore Lake Tahoe
- Homes in Olynpic Valley, CA
- Homes in Donner Lake, Truckee, CA
- Homes in Tahoe City, CA
- Homes for sale Dollar Point
- Homes For Sale in Carnelian Bay, CA
- Homes in Kings Beach, CA
- Homes For Sale in Tahoe Vista, CA
- Homes For Sale in Donner Summit, Soda Springs, CA
- Homes For Sale Adjacent to Open Space in Truckee HOT
- Homes Sold in the Past 30 Days HOT





