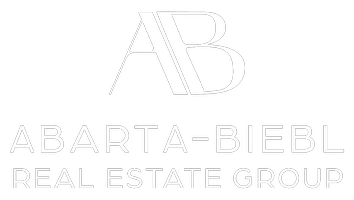
120 Country Club DR #45 Incline Village, NV 89451
2 Beds
3 Baths
1,588 SqFt
UPDATED:
Key Details
Property Type Condo
Sub Type Condominium
Listing Status Active
Purchase Type For Sale
Square Footage 1,588 sqft
Price per Sqft $938
MLS Listing ID 1016901
Style Traditional
Bedrooms 2
Full Baths 2
Half Baths 1
Construction Status Updated/Remodeled
HOA Fees $885/mo
HOA Y/N Yes
Year Built 1994
Annual Tax Amount $5,550
Property Sub-Type Condominium
Property Description
Located Upstairs are two luxurious sized bedroom and bath suites with the convenience of the laundry on the same level. You will fall in love with the location, custom interior details and quality workmanship throughout this spacious home that make it such a good value.
Location
State NV
County Washoe
Community Sidewalks
Area Central South Of Hwy 28
Interior
Interior Features Breakfast Bar, Bookcases, Built-in Features, Cathedral Ceiling(s), French Door(s)/Atrium Door(s), Granite Counters, High Ceilings, Marble Counters, Recessed Lighting, Skylights, Utility Room, Vaulted Ceiling(s), Window Treatments
Heating Natural Gas, Radiant, Baseboard, Gas, Hot Water, Radiant Floor
Flooring Hardwood, Partially Carpeted, Slate
Fireplaces Number 1
Fireplaces Type One, Gas Log, Living Room, Stone
Furnishings Unfurnished
Fireplace Yes
Appliance Dryer, Dishwasher, Electric Oven, Electric Range, Disposal, Refrigerator, Washer
Laundry Laundry Closet, In Hall, Upper Level
Exterior
Exterior Feature Sprinkler/Irrigation, Landscaping, Patio, Rain Gutters
Parking Features Detached, Garage, One Car Garage, Open, Off Street, Public, Private, Garage Door Opener
Garage Spaces 1.0
Garage Description 1.0
Community Features Sidewalks
Utilities Available Cable Available
View Trees/Woods
Roof Type Flat
Porch Patio
Garage true
Building
Lot Description Interior Lot, Level
Architectural Style Traditional
Construction Status Updated/Remodeled
Others
HOA Name Associa Sierra North
HOA Fee Include Common Area Maintenance,Insurance,Maintenance Grounds,Maintenance Structure,Parking,See Agent,Sewer,Snow Removal,Trash,Water
Tax ID 130 180 45
Security Features Fire Alarm,Fire Sprinkler System,Smoke Detector(s)
Acceptable Financing Cash, Conventional
Listing Terms Cash, Conventional
Virtual Tour https://tours.photo-tecture.com/1902721?idx=1

GET MORE INFORMATION
- Lakefront Homes: Lake Tahoe & Donner Lake HOT
- Golf Course Homes in Truckee HOT
- Open Houses in Truckee & Lake Tahoe HOT
- Ski in/Ski Out Properties in Lake Tahoe HOT
- New Construction Homes in Truckee & Lake Tahoe HOT
- Homes For Sale in Truckee, CA HOT
- Homes For Sale in Incline Village, NV
- Homes in Tahoe Donner, Truckee, CA
- Homes in Martis Camp, Truckee, CA
- Homes in Lahontan, Truckee, CA
- Homes in Schaffer's Mill, Truckee, CA
- Homes in Old Greenwood, Truckee, CA
- Homes for sale in Gray's Crossing
- Homes For Sale in Northstar, Truckee, CA
- Homes for sale in Prosser and North Truckee
- Homes in West Shore Lake Tahoe
- Homes in Olynpic Valley, CA
- Homes in Donner Lake, Truckee, CA
- Homes in Tahoe City, CA
- Homes for sale Dollar Point
- Homes For Sale in Carnelian Bay, CA
- Homes in Kings Beach, CA
- Homes For Sale in Tahoe Vista, CA
- Homes For Sale in Donner Summit, Soda Springs, CA
- Homes For Sale Adjacent to Open Space in Truckee HOT
- Homes Sold in the Past 30 Days HOT





